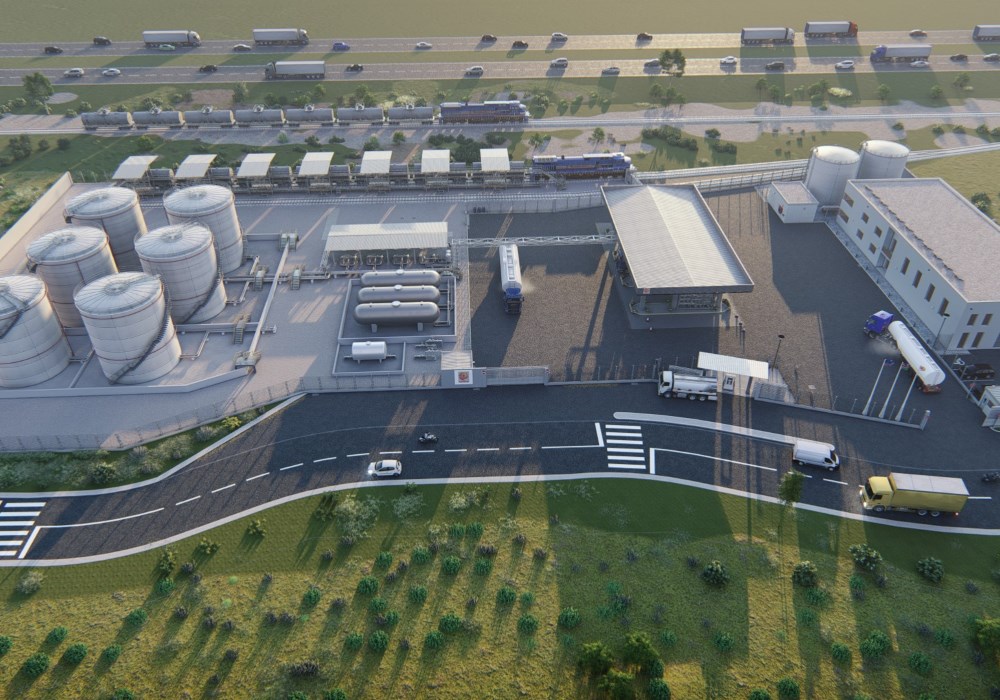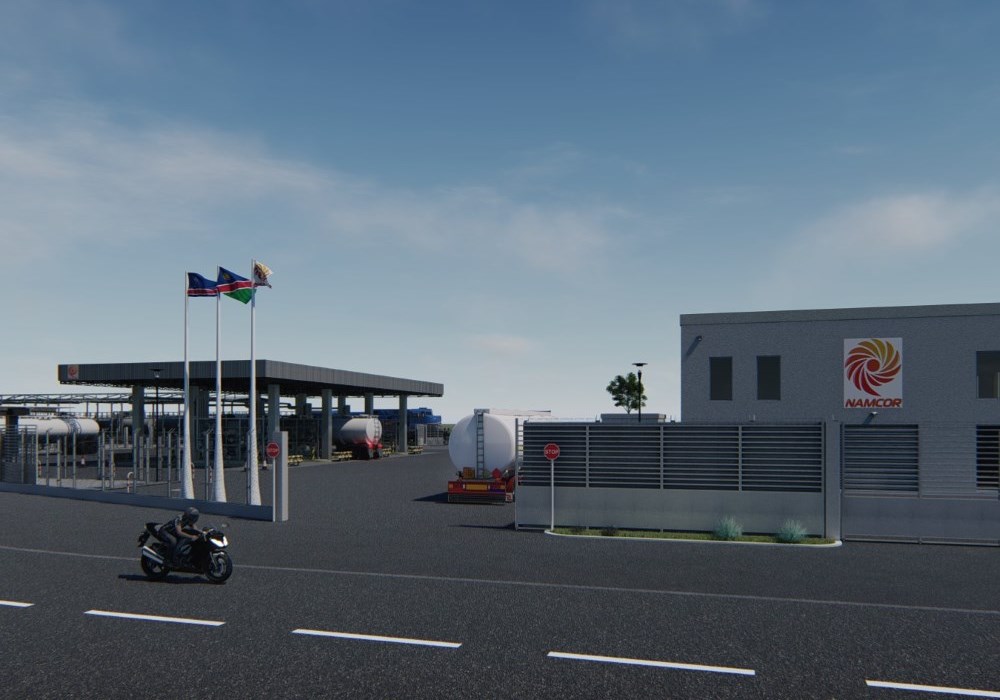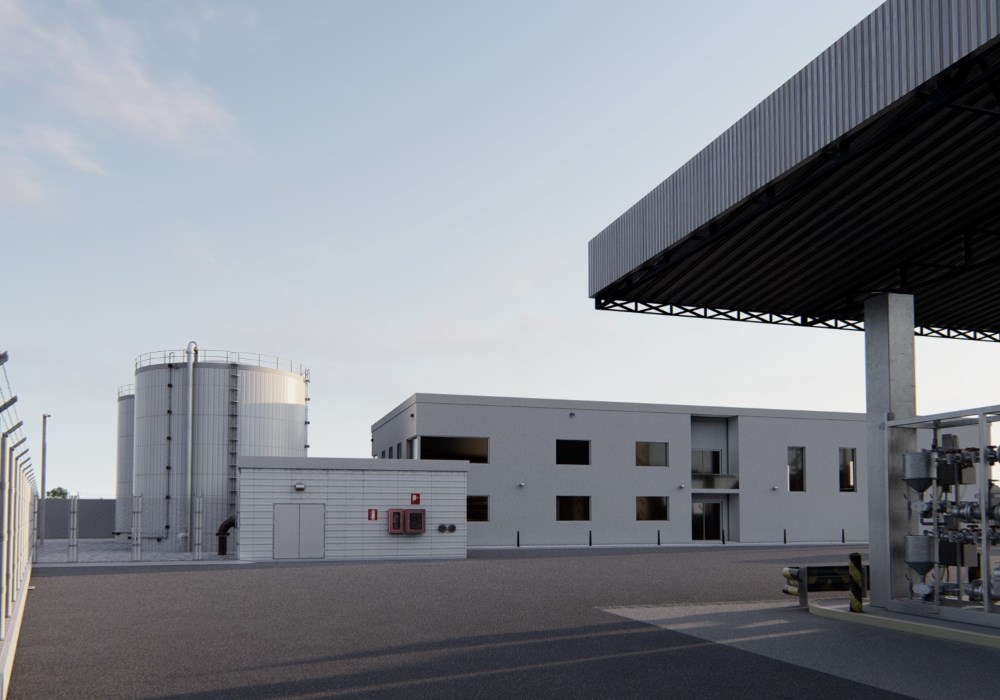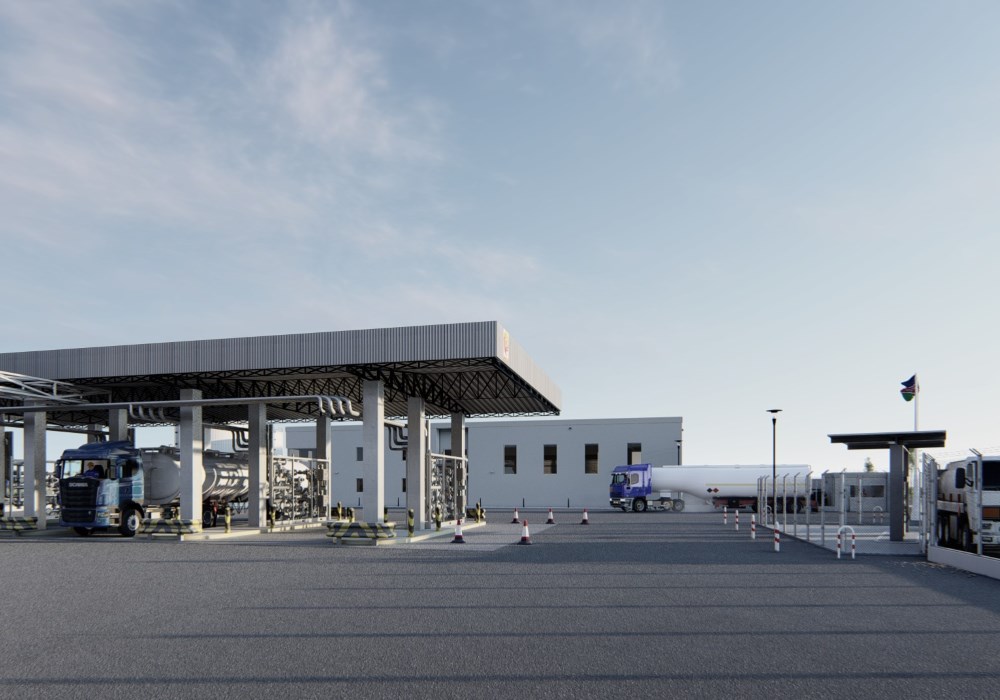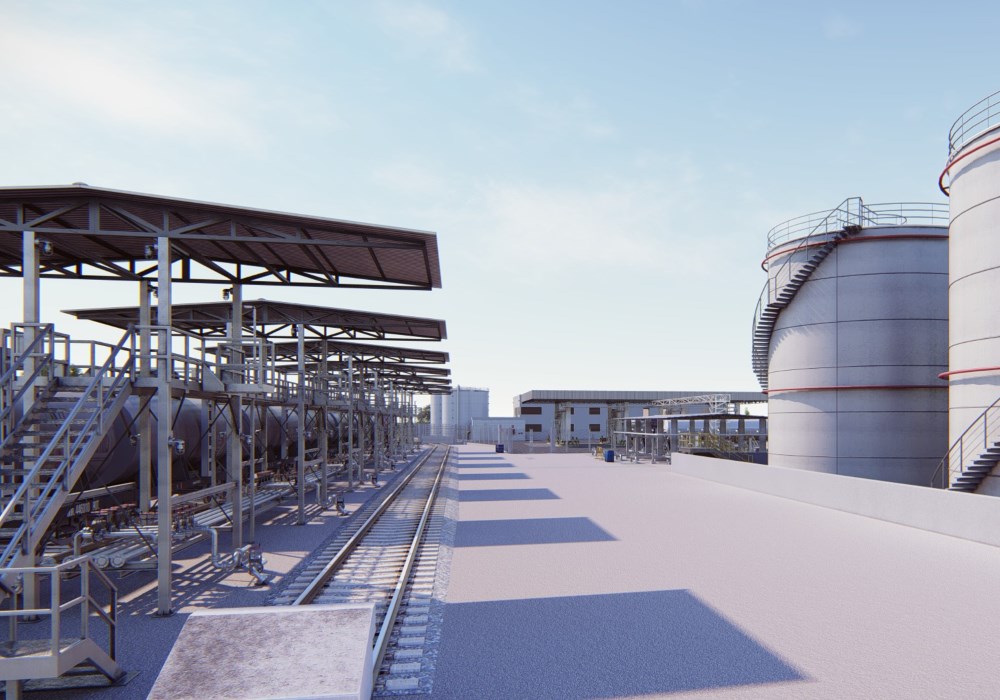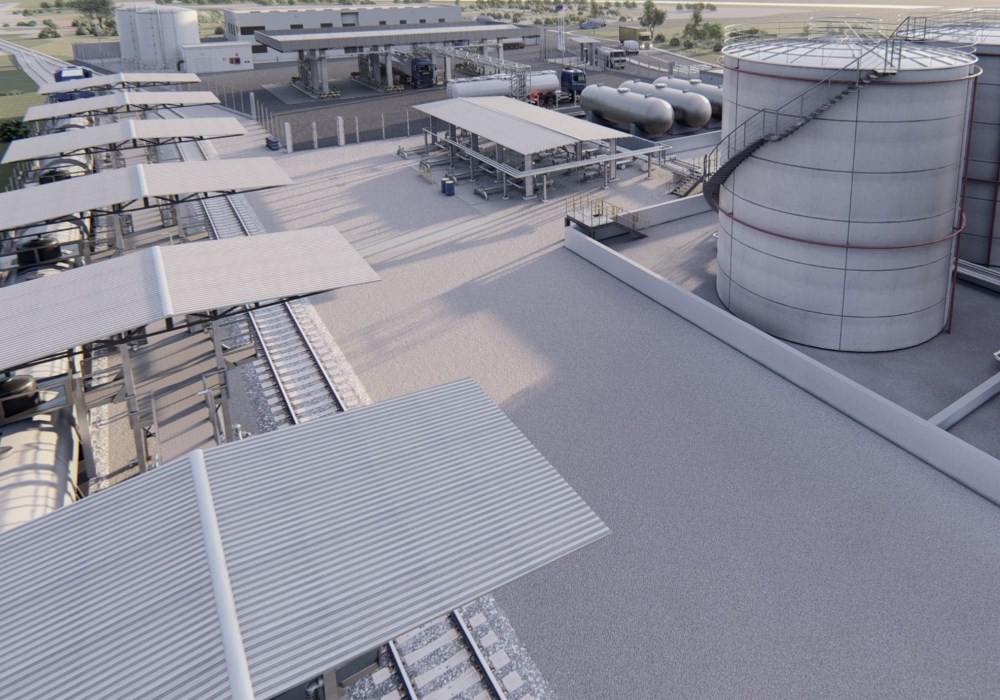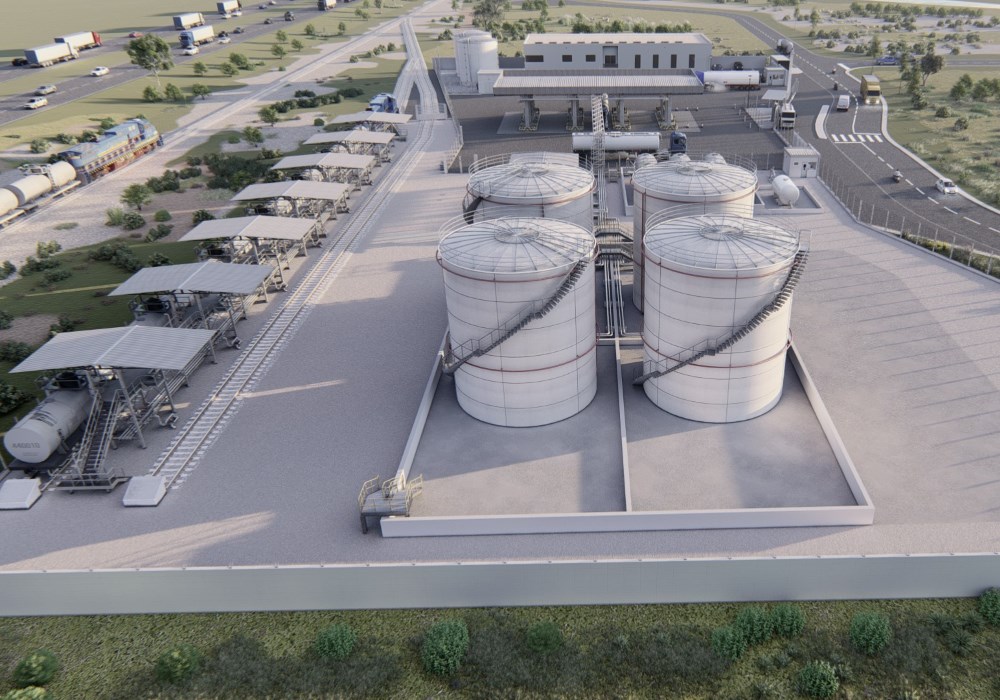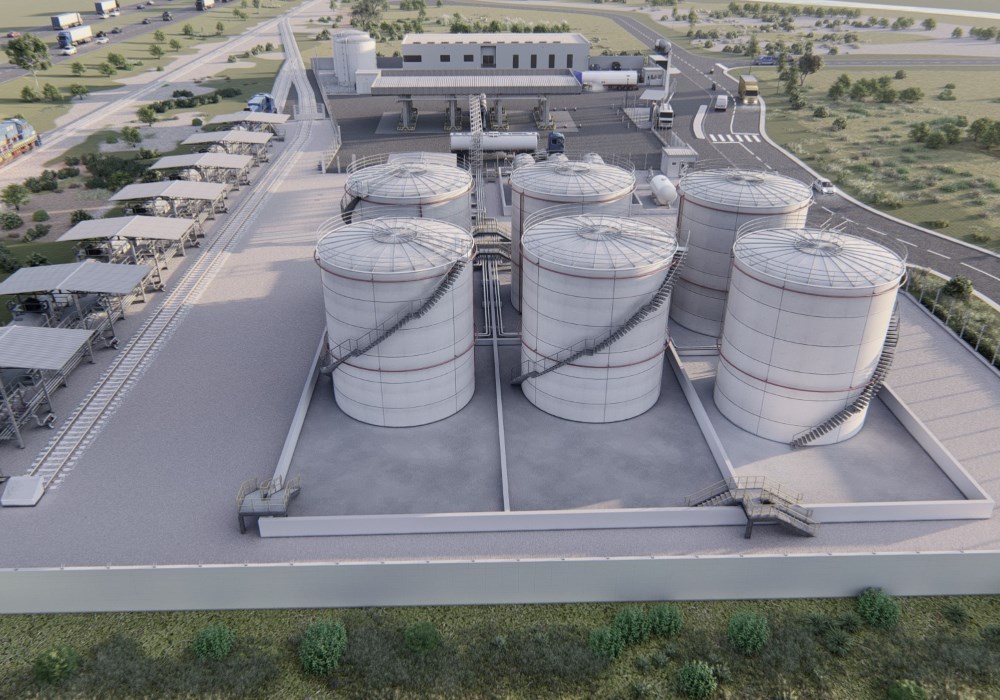Fausto Mendes
Eletricidade, Segurança e Telecomunicações
Fausto Patrício Craveiro Mendes é um profissional multidisciplinar, com a capacidade de mobilizar recursos e motivar equipas em diferentes ambientes culturais. Atualmente, é responsável na área de Projetos nas especialidades de Eletricidade, Safety & Security e Telecomunicações.
É licenciado em Engenharia Eletrotécnica, ramo de Sistemas Elétricos de Energia, pelo Instituto Superior de Engenharia de Coimbra. Iniciou a sua carreira profissional em 2005 e, desde então, já participou em importantes projetos nacionais e internacionais no âmbito das Vias de Comunicação (ferroviárias e rodoviárias), Hospitais, Escolas, Bancos, Industria Aeronáutica e Oil & Gas, acumulando as funções de responsável de projeto com a de Fiscalização.
Possui Certificado em Segurança Ferroviária para Técnicos (IET 77), pela REFER e Certificado de Formação Profissional para Instalações/Locais Especiais, pelo Instituto Eletrotécnico Português.
Desde 2017, exerce na Namíbia as funções de Electrical Manager responsável do departamento Elétrico, Instrumentação, Automação, Controlo e Comissionamento na supervisão da construção da primeira instalação nacional de armazenamento de combustíveis do país (National Oil Storage Facilites).
