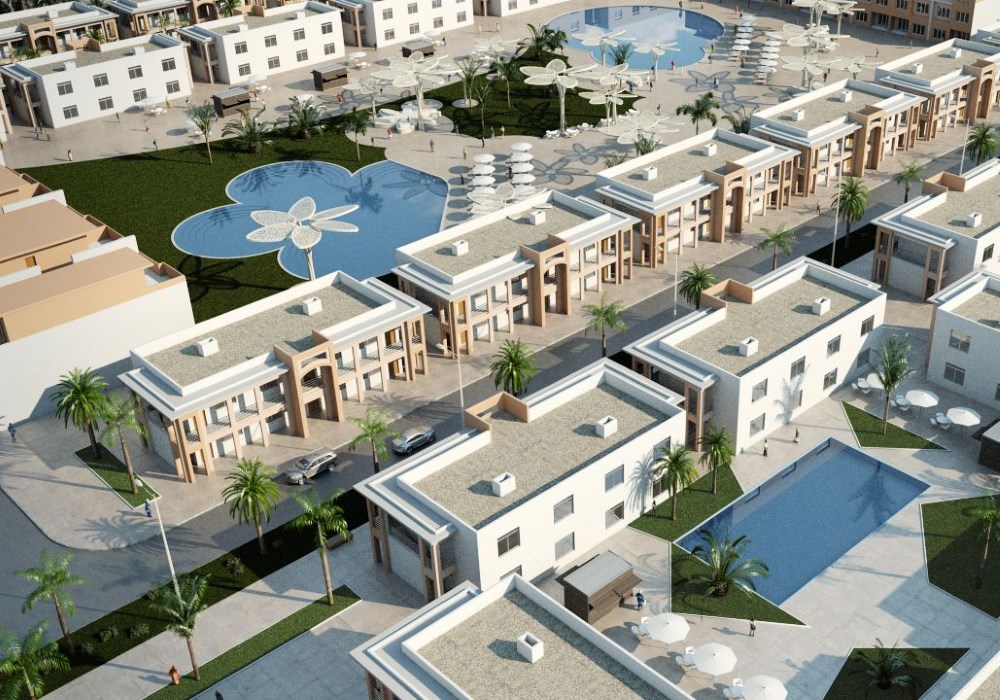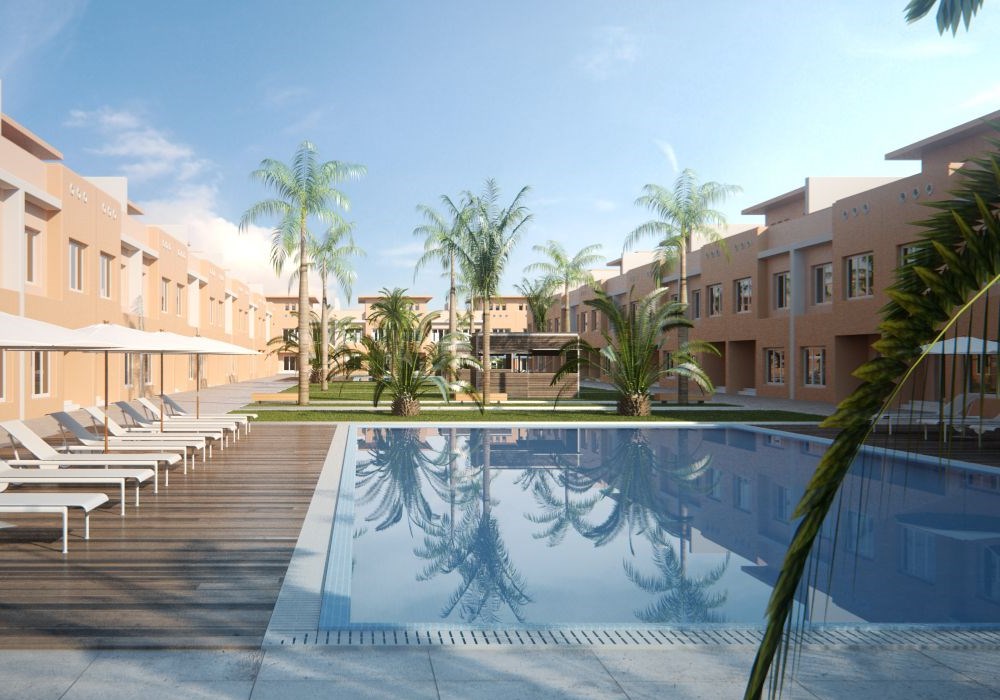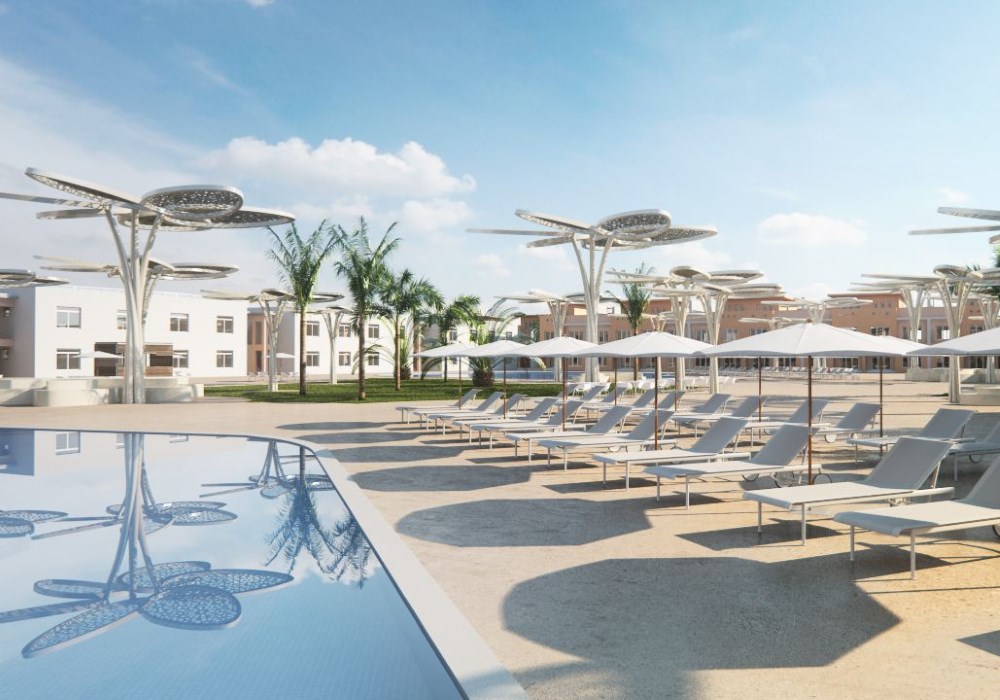Urbanisation Plan in Jeddah
To foment new poles, generators of economic activities – services, commerce and industry –, providing the fixation of the population and the employment, in order to avoid commuting with the peripheral cities.
- Location
- Jeddah, Saudi Arabia
- Client
- Saudi Binladin Group
- Company
- A1V2 – Engenharia Civil e Arquitectura, Lda.
- Design
- 2013
- Construction
- Not aplicable
- Construction cost
- Not available
- Services rendered
- Planning Scheme Approach | Urban Concept Design
- Data
- Area: 2500 ha
Housing units: 61 200
Inhabitants: 360 700
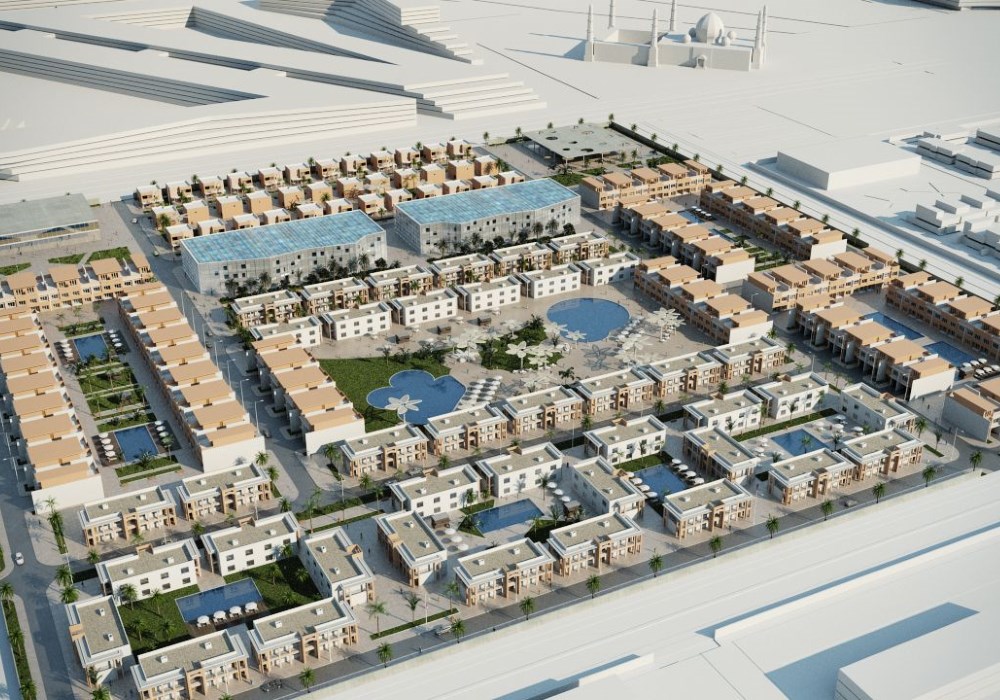
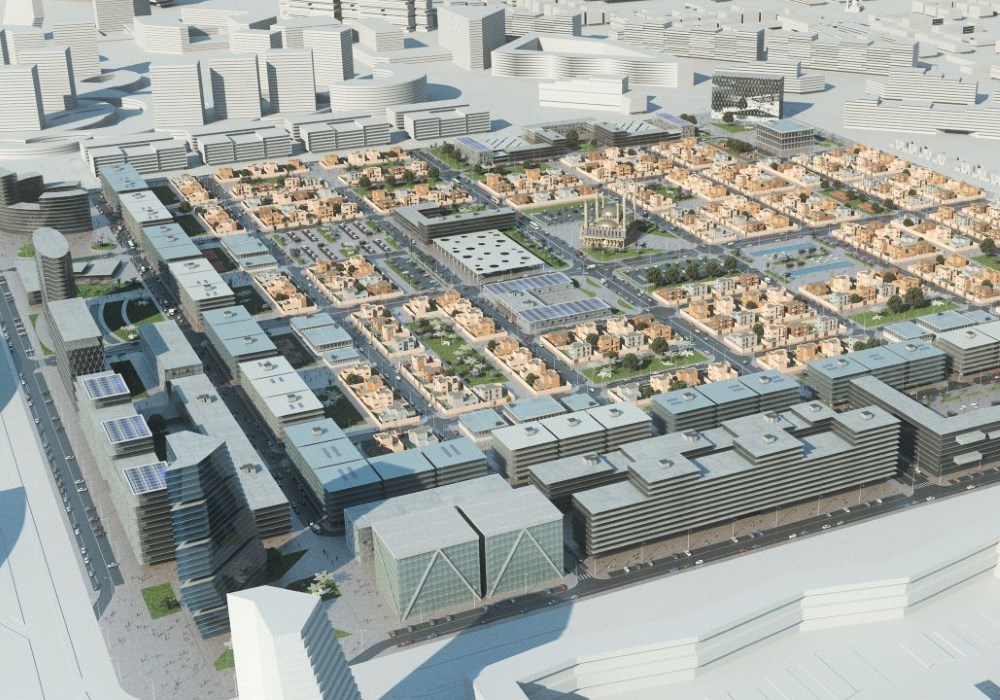
- Description
- This urban plan for a sustainable modular city located to the north of Jeddah covers an area of approximately 2500 ha and includes the construction of close to 61 200 houses to serve a population of over 360 700 people. Of these, approximately 56 300 are meant for collective housing, accommodating 338 000 people; 2600 are single family houses, serving close to 15 600 people; 2200 houses are aggregated into compounds (private residential complexes) to serve a population of 6900. The defined territorial development model aims to structure the occupation and the use of space in such a way that an integrated, harmonious and sustainable development is ensured, contributing for the consolidation of the identity, the cohesion and the unity of the territory.
- The urban grid adopted in this plan measures 800 m × 800 m and is considered the model neighbourhood unit. The design of these units takes into account several urban planning guidelines, including the distribution of public recreation and leisure areas, as well as proximity facilities, related to education, health, religion, security, sports and culture. Thus, it is ensured that the distance between services is not greater than 10 minutes on foot. We understand that making cities greener and healthier requires more than simply reducing CO2 emissions. With the environment in mind, we took this opportunity to create a “smart grid” system, which gives the city’s inhabitants the possibility of producing their own energy, using photovoltaic panels and/or wind generators.
- Energy produced in excess is exported back to the grid for public use. Beside this energy system, we also considered a system for watering the city’s green areas by reusing treated wastewater. We want to give people cheaper energy and simultaneously reduce environmental impact. The plan considers the benefits of Light Steel Framing (LSF) applied to modular housing and prefabricated structures, simplifying and speeding up the construction process, reducing manpower and obtaining high productivity rates. The main objective of this plan is to develop and create further economic activities— services, commerce and industry— balancing the settlement of population and employment, in order to avoid commuting to neighbouring towns. With this plan, we expect to generate approximately 276 000 direct jobs.
